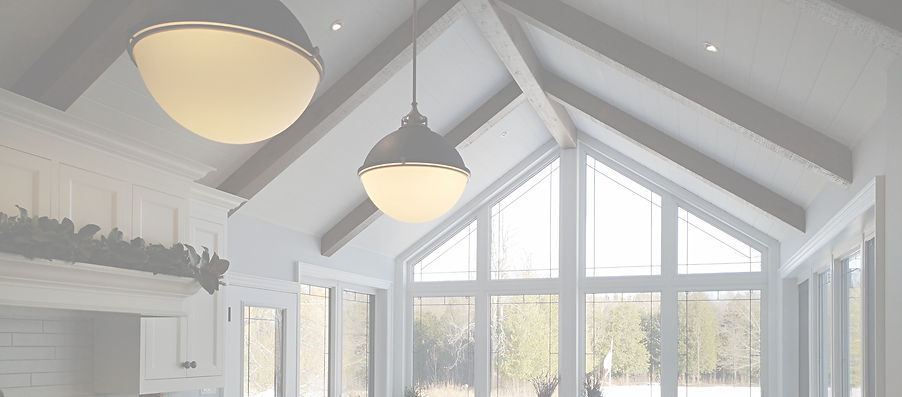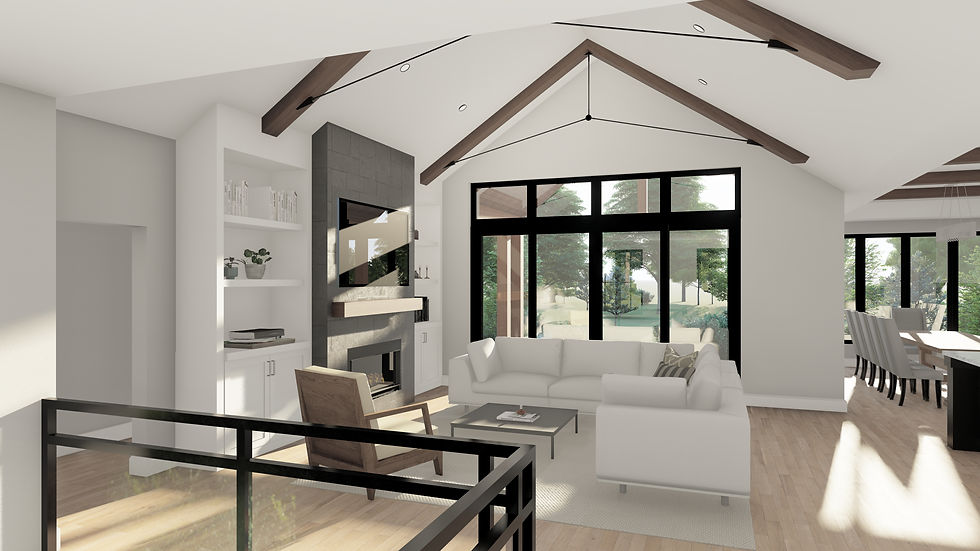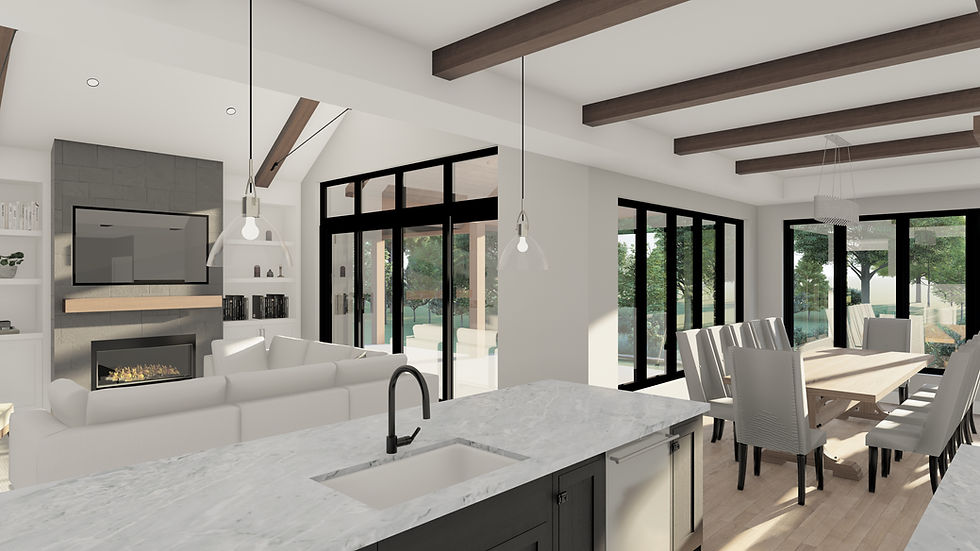CUSTOM HOMES
At BLR Drafting & Design, we believe designing your dream home should be exciting, not overwhelming. That’s why we’re here to make the custom home design process as easy and stress free as possible. From the first sketch to the final plans, our team is with you every step of the way, guiding you in the right direction and helping you make confident, informed decisions.
Whether you come to us with a clear vision or just a handful of ideas, we’re ready to bring your future home to life. Pro tip: Having a design or inspiration in mind before you meet with us can make the process even smoother but if you’re starting from scratch, no problem! We’ll work with you to develop a plan that fits your lifestyle, budget, and unique taste.
We also work hand in hand with contractors and all other trades to produce clear, trade-friendly drawings because a great design doesn’t just look good on paper, it needs to work seamlessly on site. Our goal is to make sure your builder feels confident in our plans, minimizing confusion and reducing the need for constant questions during construction. When everyone is on the same page, your project runs smoother, faster, and more efficiently.
PROJECT GALLERY




OUR PROCESS
PHASE 1
Preliminary Design Drawings
We'll collaborate with you one on one to incorporate your design ideas & requirements into a set of conceptual floor plans and elevations for approval.

PHASE 2
Pricing Drawings
After the Preliminary Design Drawings are finalized, the fully detailed Pricing Drawings are created to obtain quotes from various contractors & home builders of your choosing. A 3D model of your design will be developed at this stage (Option for complete rendering possible, see examples below).

PHASE 3
Construction Drawings
At this stage (when you are ready to schedule construction), we will create a permit ready set of construction drawings for the client or contractor to submit to the municipality for approval.


PHASE 4
Post-Permit Revisions
This is the final stage when construction is under way, we will be able to assist in construction-related or on-site consultation and any revisions required after demolition or to the design by contractors or client.
3D RENDERINGS
In addition to our drafting & design services, we can also provide you with 3D renderings of your project. This service allows you to visualize what your new home will look like and can be a very useful tool when making decisions on colours, materials, and finishes.























